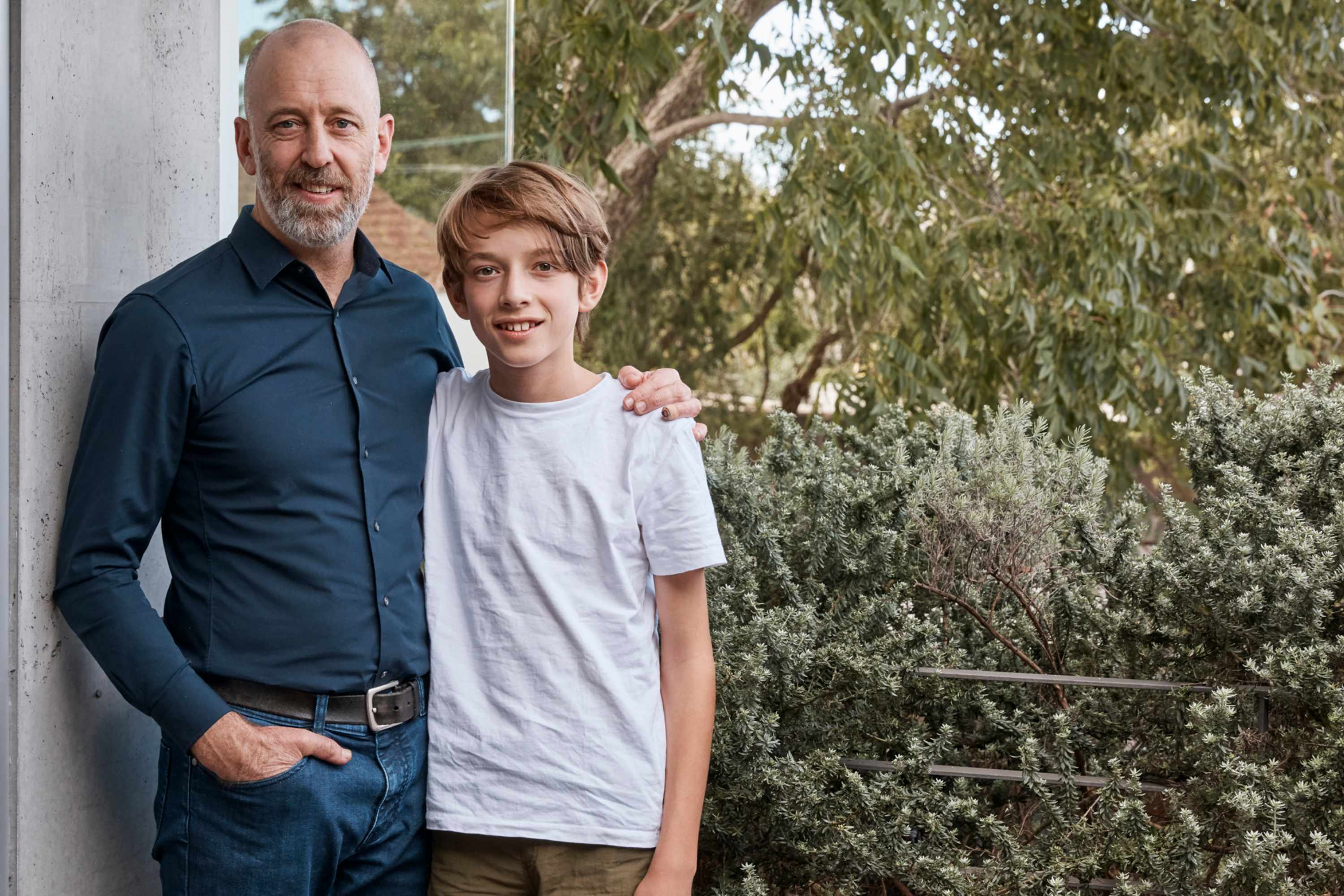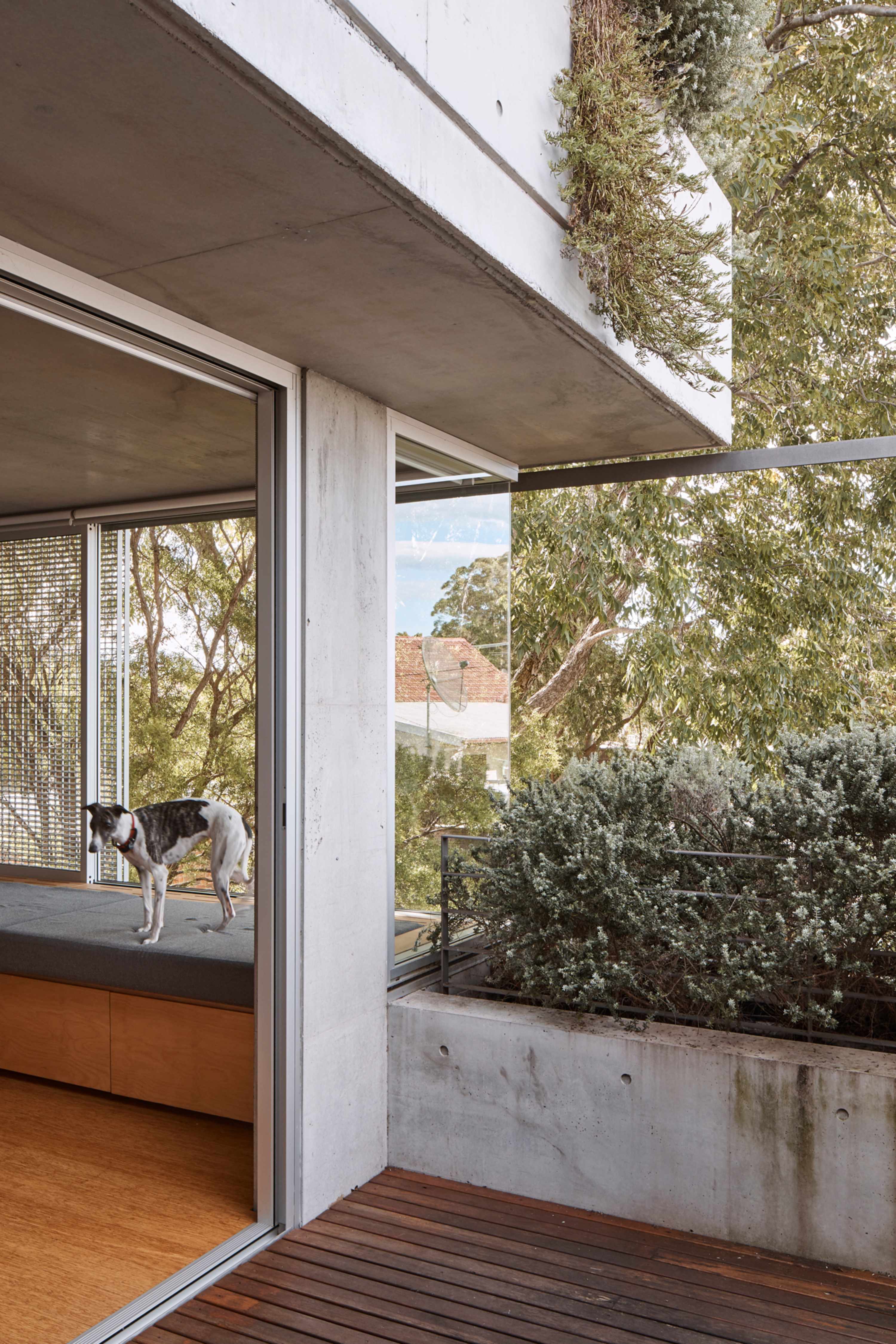Angela & David, Lilyfield, NSW
Images by Terence Chin
This week, in a very special Journal feature we visit the stunning family home of architects Angela Rheinlaender and David Haseler. We’re always so intrigued by the spaces architects build for themselves and how the nuance beneath each small design decision can create a space so much greater than the sum of its parts. Angela and David’s ‘Lilyfield House’ is no exception, built with the underlying desire to create a home that would grow with their young family while also designing with sustainability in mind. Our team were lucky to spend the day with Angela and David to see how the home functions in “family mode” but also to understand how skillfully the couple have used light, levels and space to create a home that feels both expansive and intimate at the same time. Throughout this feature you’ll also get a first glimpse of pieces from our new season collection arriving in store soon, including a beautiful brick red linen and two new colours in our much loved Alpaca throws.

Maxi and Angela hanging out in the kitchen with a selection of Lagos Del Mundo ceramics and an organic cotton waffle teatowel in stone.
“We bought our house in 2002 after a number of years in an apartment in the Eastern Suburbs. We liked the location in easy walking distance to the water of Iron Cove, Callan Park and the Italian eateries of Norton Street.
The original house offered relative space, a sunny backyard, rear lane access and a little curiosity in its evolution from a shop front to private residence. The house was detached but built boundary to boundary under a single skillion roof that sloped down to the north. Natural light and ventilation were limited so, as a temporary measure, we punched through some skylights for basic light and ventilation, opened up the back and worked on improving the rear garden, removing concrete, adding some lawn and had blackbutt seating, fences and storage constructed.”


The boys’ bunk bed is dressed with an IN BED 100% linen duvet and pillowslip in mist with a flat and fitted sheet in lake (on top) and a duvet and pillowslip in navy pinstripe with a flat and fitted sheet in midnight (below) as well as our new Alpaca throw in olive (coming soon!).
“In 2006 we welcomed our first child along with prams, cot, kids toys and books. After a few years in Canberra, directly after the birth of our second child and with our third born in the time away, we returned and started to plan a significant redesign and rebuild of the house in Sydney. As a family of five we needed some more space, but particularly a better plan, more sun, light and ventilation.”
We also wanted to live and build more sustainably, reduce our energy and water consumption, apply passive house principles, use actual materials instead of applied surfaces, multiply our garden areas upwards and integrate rainwater harvesting, heat pump hot water and hydronic heating.”
We also wanted to live and build more sustainably

The house had to tick many boxes when it came to everyday life. Keeping any house neat with three small children was one of the challenges. The new house needed to have a presentable ground floor level and be well organised with a place for everything. It should make our day-to-day life easier. Having bedrooms and a play area upstairs and ample storage throughout, helped us achieve this.”

The dining area on the first floor, featuring an IN BED tablecloth in french blue, organic cotton waffle teatowels in navy and toffee with a selection of ceramics by Lagos Del Mundo.
“We knew there were some local views we’d like to capture so we planned to keep the garden and go vertical. We kept the distinct shopfront facades. We felt it was a valuable part of the streetscape and as it extended to the front boundary but not across the full width of the site, it allowed the creation of an entry courtyard, raised up from the street level. A good buffer to the lively street and intersection in front of the house.”

“The plan of the house is formed around a central void space that connects the three levels and is topped with a large skylight that brings ample light into the middle of the house. The void brings everyone together: no matter whether family members are in the living room, kitchen and dining area or the third floor TV room, we can always communicate with each other. For more privacy, we can retreat into our bedrooms, which are generally kept small. Overall the design of the house encourages getting together by providing larger communal spaces with smaller private spaces.”
Overall the design of the house encourages getting together by providing larger communal spaces with smaller private spaces.

One of the outdoor garden areas on the second floor of Angela & David’s home, it was important to the design minded couple to ensure each level had a sense of the outdoors coming in and made the most of the different elevations and vantage points.
“By building the primary structure in concrete, we were able to create terrace garden spaces up through the levels overlapping with habitable spaces beneath. Along with the existing rear garden and entry courtyard, the terrace gardens expand the outdoor spaces of the house and allow us to enjoy the sun at different times of the day and look out to the Inner West landscape with some city glimpses from the top level.
The construction was a challenging but rewarding process. Durant Building did a wonderful job from start to finish. Topping out the concrete structure was a great milestone and a little dangerous climbing the multiple ladders to stand at the top for the first time.”

Angela & Dave’s bed is dressed in a duvet and pillowslips in our new season colour ‘brick’ (available pre-order) paired back with a fitted sheet, flat sheet and pillowslips in dove grey.
“Our bedroom is on the mid level and has broad windows to the north and east. The glazing is set low, down to the level of the built in window seat. You can sit in bed or at the window, enjoy the sun and look out across the gardens to our beautiful pecan tree, the rooftops down the lane and across the next street. If a member of the family is home sick, they are set up on the window seat, warm and still connected to the world outside and can watch the comings and goings of the house.”


“The window seat has many functions beyond a cosy hangout and sickbed: it’s the dog’s bedroom, her watchpost, it accommodates concealed hydronic heating convectors along the window and large drawers under for suitcases, extra bedding and boots.
The bedroom shares a terrace with our daughter’s room and features blackbutt decking and native rosemary, a frangipani and jasmine climbing up the aluminium screens. We can draw sliding screens across the northern glazing to shade the summer sun and offer more privacy.
There is no ceiling lining in our bedroom, just the off-form concrete slab of the level above. We love the flowing patterns this offers. Concrete is velvety soft and works nicely with the simple sliding plywood doors that are the backdrop in the space. It also acts as a thermal buffer on hot days and keeps our bedroom cool without needing air conditioning.”

“Our most precious objects in the house are all the artworks and crafts made by our children. Some are so intricate and have so much thought put into them. We display some and others are carefully stowed away.”


“Our other artworks are associated with the stages in our lives and places we lived: the “Bondi Icebergs” by an artist-friend reflect our Eastern Suburbs time and the construction of the icebergs building; the “Lake George” etchings by Catherine Campbell, which were bought during our Canberra time and also reflect where Dave is from. The disappearing lake has always fascinated us. There are also David’s beautiful travel sketches and one by his grandfather.”


“The house itself has sculptural elements: the black steel stairs that connect up through the levels are great objects in the centre of the house. Our children have a love hate relationship with them. The lower flight is great for climbing from the underside and the upper flight has gymnastic rings hanging from it most of the time. But the stairs can be a little unforgiving if you are still sleepy in the morning or rushing down to get to school.”

In the lounge is an IN BED Alpaca throw in stripe (coming soon!) draped over Angela & David's Norman + Quaine sofa, a cushion in blue corduroy and a vase by Lagos Del Mundo.
“Our favourite pieces of furniture in the house are a vintage orange Norman + Quaine sofa and a solid wooden armchair inherited from David’s architect-grandfather. Custom workbenches are fitted with classic stools by Ton and Brilliani and modern white steel coffee tables by different designers scattered throughout the house.”


In the bathroom is a selection of IN BED organic cotton towels in khaki stripe.
“In our house, the mornings are mayhem with getting the children ready for school, packing lunch boxes, and seeing the boys off (as in getting them out of the house!). David normally heads off to an early meeting. I walk our daughter Maxi to the nearby primary school and meet up afterwards with a friend in Callan Park to walk the dog before starting work. Afternoons and weekends are typically structured around the children’s diverse activities of gymnastics, music and soccer, hangouts, sleepovers and playdates. Sometimes there are ten or more children here!”

Angela & David’s table is set with IN BED tablecloth in french blue, organic cotton waffle teatowels in navy and toffee with a selection of ceramics by Lagos Del Mundo.
“During Covid it’s the little things we found joy in. But when it comes to fun milestones ahead, we have planned and made bookings for a road trip around southern Queensland. Looking ahead to the end of every year and beginning of the New Year we will spend as usual down the South Coast with a large group of Canberra family and friends. That has always been fabulous, with the 2019/2020 bushfires being a possible exception!”
Architecture and interiors by studio203
@studio203arch